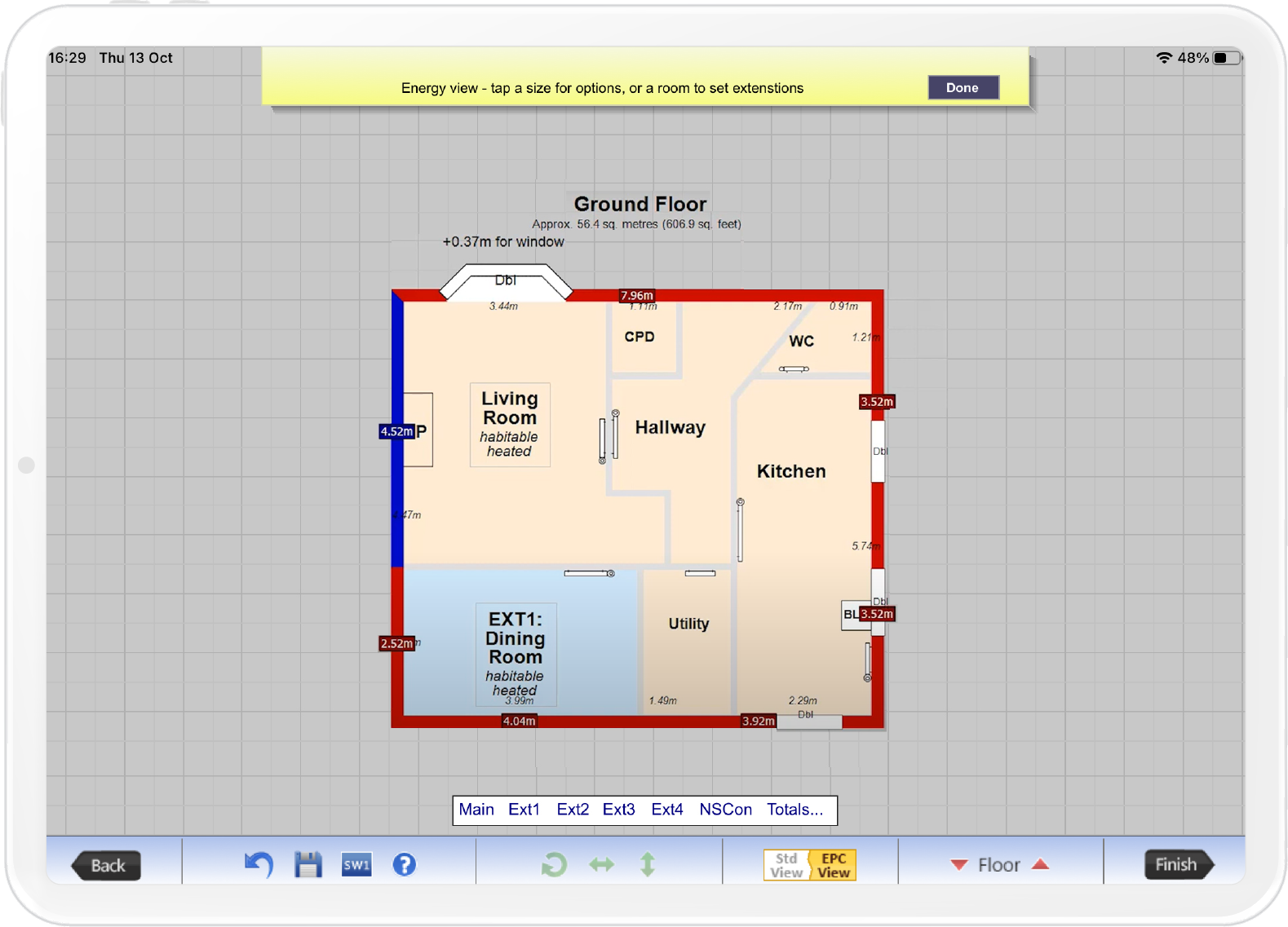Our SMART EPC App integrates seamlessly with premium floor plan software PlanUp enabling rapid and accurate generation of onsite floor plans. DEA’s can create floor plans incorporating floor area calculations and heat loss perimeters (HLP), which are automatically mapped over into the EPC survey.
For more information about the EPC functionality, watch this PlanUp video.




